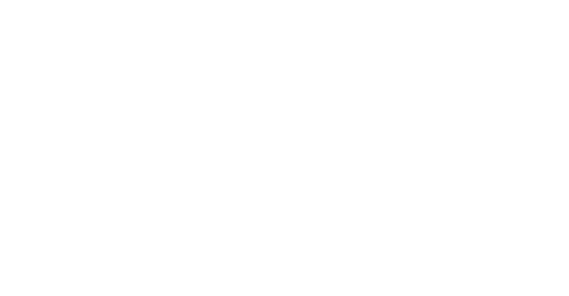NDIS SDA
SPECIALIST DISABILITY ACCOMMODATION
SUPPORTED INDEPENDENCE
NDIS SPECIALIST DISABILITY ACCOMMODATION
The National Disability Insurance Scheme (NDIS) has a primary intention to support people with a disability to reach and maintain a high level of independence.
Specialist Disability Accommodation (SDA) refers to accommodation for the NDIS, providing accommodation for people who require specialist housing solutions to assist with the delivery of supports that cater for their functional impairment and/or support needs.
The SDA Design Standard serves as the blueprint for constructing Specialist Disability Accommodation within the NDIS. Tailored for approximately 6% of NDIS participants with severe functional impairments or the highest support needs, SDA homes are custom-designed to meet individual requirements, fostering independence and support within a participant’s residence.
These residences aim to provide an environment where complex support services can seamlessly integrate, nurturing a space that encourages independent living among participants. Situated in communities with adequate amenities, services, and accessible public transport, SDA homes are strategically placed for convenience and inclusivity.
CATEGORISING SDA DESIGNS
IMPROVED LIVABILITY
Designed for eligible participants with sensory, intellectual, or cognitive impairments, these homes prioritise ease of mobility. From highly visible doorways, handles, and switches to rooms designed for effortless navigation, this category focuses on facilitating movement within the living space.
ROBUST
The robust SDA design category prioritises durability, safety and resilience. The homes are intended to be a secure and safe living space for participants and their caregivers. These homes are built to minimise reactive maintenance. Features include, but not limited to, secure windows and doors, durable fixtures and break out spaces.
FULLY ACCESSIBLE
This category is tailored for SDA recipients with significant physical impairments, ensuring high levels of physical accessibility. External areas and doors are wheelchair-accessible, while both bathroom and kitchen facilities are designed to accommodate individuals in seated or standing positions.
HIGH PHYSICAL SUPPORT
Designed for participants requiring extensive physical support, this category encompasses features from the ‘Fully Accessible’ design. Additionally, it includes provisions such as ceiling hoists to meet the needs of individuals with substantial physical impairments.
COMPLIANCE AND MINIMUM REQUIREMENTS
Architects and builders must adhere to the specific design requirements of one or more categories to obtain approval for eligible SDA participants. All SDA homes, regardless of category, must include essential features: a functional kitchen, bathroom, at least one bedroom per participant, living/dining area, and an accessible entrance/exit.
Crucially, the design prohibits studio-style layouts across all categories. Some SDA homes leverage assistive technologies like remote-controlled doors, lights, and appliances. Additionally, compliance with the National Construction Code, including waterproofing and termite protection measures, is mandatory in all SDA designs.
The SDA Design Standard serves to enhance clarity regarding design prerequisites, instil provider confidence, and ensure compliance by:
-Granting participants access to superior housing models that cater to their specific needs and aspirations.
-Affording providers the flexibility to adeptly meet the varied requirements and preferences of participants.
-Equipping architects, builders, and the broader community with invaluable guidance on constructing disability-friendly housing in accordance with established standards.

WE PROVIDE ASSURANCE

PARTNER WITH US FOR
A BRIGHTER TOMORROW.
Join us on this journey towards a more accessible, more inclusive future. Together, we can build homes that stand as testaments to our collective commitment to a better tomorrow.
FAQ
NDIS SDA: Frequently Asked Questions
Specialist Disability Accommodation (SDA) is housing designed for individuals with extreme functional impairments or high support needs, funded under the National Disability Insurance Scheme (NDIS)
Approximately 6% of NDIS participants qualify for SDA funding due to their extreme functional impairment or high support needs.
SDA homes cater specifically to individual needs, providing an environment that supports complex care requirements. They aim to facilitate independent living for those with significant needs.
The assessment at design stage is intended to provide certainty to the SDA market about future enrolment and allow the preparation for dwelling enrolment to be undertaken with the NDIA. Once the final as-built dwelling is assessed and found to be compliant with the SDA design standard, the SDA provider can then enrol the final as-built dwelling with the NDIA. The NDIA will record the details of the project at design stage and include this in data releases to inform the market of the pipeline of work under development, noting that commercial in confidence or identifying information will be protected.
Vallabh Bailey Consulting provides a third party assessment which are engaged by the SDA developer or owner at the design stage and final as-built stage of a dwelling development. As an SDA assessor, Reeshika can issue a certificate of SDA category compliance to confirm that the design and or final-as-built dwelling has met all the requirements of the SDA Design Standard.
While designs differ across categories, certain features like kitchen, bathroom, living area, and bedroom(s) per participant are essential in all SDA homes.
Yes, architects and builders can combine design requirements from different SDA categories to meet the diverse needs of occupants.

