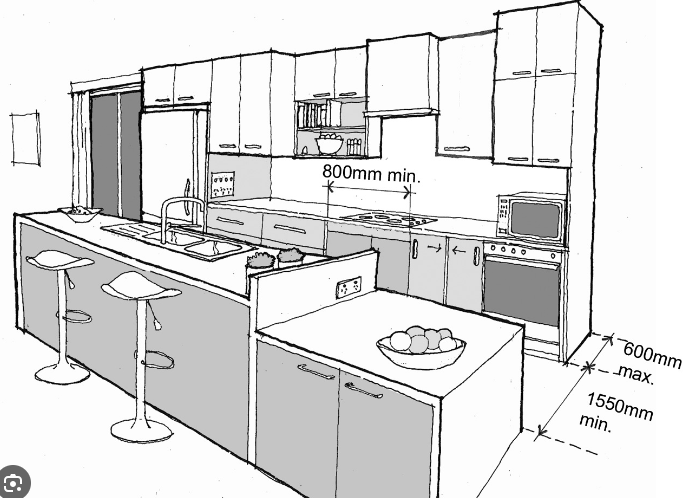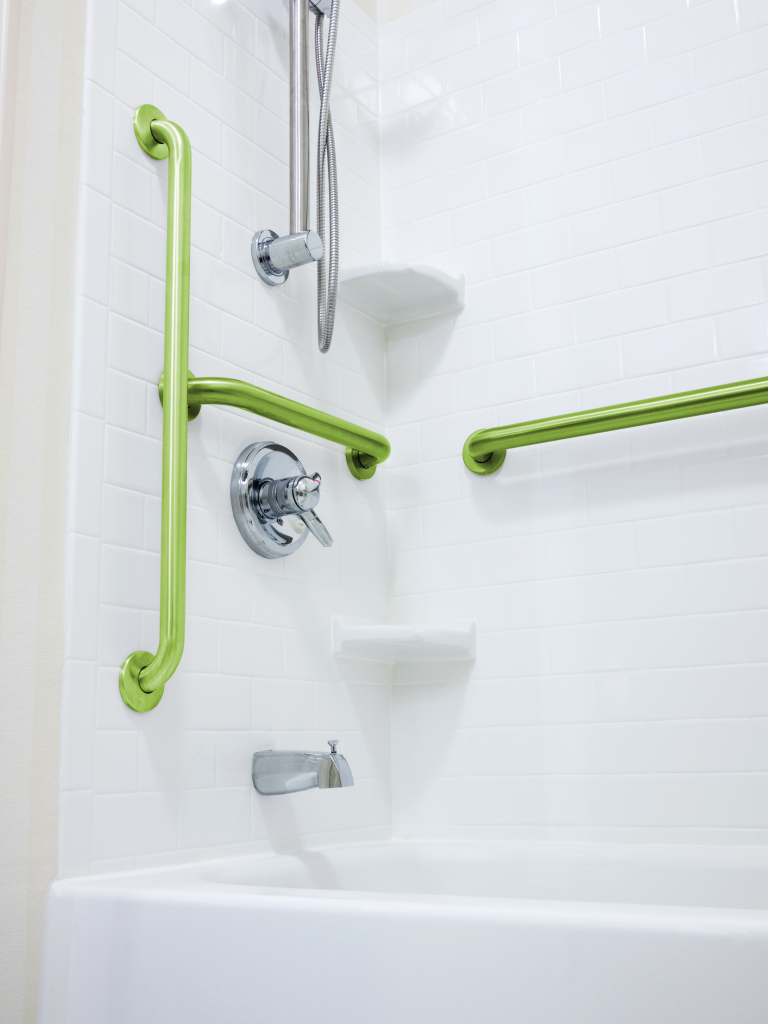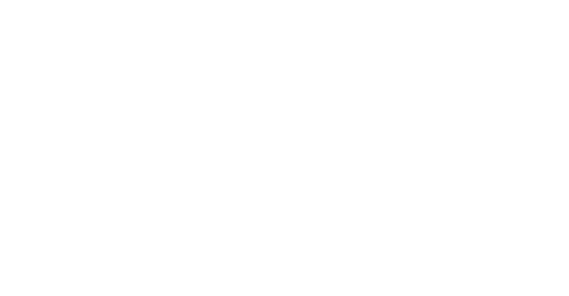ADAPTABLE
HOUSING
AS4299
EMBRACING ADAPTABLE HOUSING
BUILDING FOR THE PRESENT AND FUTURE.
Vallabh Bailey Consulting has the skills and experience to assist in meeting Council Development Control Plan (DCP) and AS4299-1995. Adaptable Housing requirements. Vallabh Bailey Consulting is able to assist the design team in satisfying livable and adaptable housing requirements of Council.
We are dedicated to bringing your vision of an accessible and adaptable home to life. Our commitment goes beyond the blueprints and architectural designs; it’s about ensuring that homes are not only beautiful but also welcoming and practical for everyone. Our expertise lies in the realm of adaptable housing, a concept that embodies flexibility, inclusivity, and the promise of a better tomorrow.
EMBRACING ADAPTABLE HOUSING
BUILDING FOR THE PRESENT AND FUTURE.

In the world of construction and urban development, understanding the local landscape is the cornerstone of building better communities.
Development Control Plans (DCPs) play a pivotal role in this arena. These written documents are an extension of the Local Environmental Plan (LEP) and serve as guidelines for developers, council staff, and landowners. They provide invaluable insights into the requirements, objectives, and standards needed to shape the future of a locality.
A DCP is a locally adopted plan, tailored to the unique needs and aspirations of the community it serves. It acts as a guiding light, laying down the principles and controls for various aspects of development. Whether it’s about architectural aesthetics, landscaping, drainage systems, or parking facilities, DCPs offer a comprehensive blueprint for progress. The meticulous planning and considerations outlined in these documents are vital to the creation of sustainable, accessible, and inclusive spaces.
THE ADAPTABLE HOME:
MEETING AS4299
ADAPTABLE HOUSING STANDARDS
Australian Standard AS 4299-1995, titled “Adaptable Housing,” offers essential guidelines for the design of residences that can adapt to changing physical abilities. Starting from the basic premise that every home should be accessible to a visitor using a wheelchair, the standard requires the home to also be adaptable for an occupant using a wheelchair. Although such a need is unlikely in every home, the standard specifies wheelchair space requirements, as circulation and access present the greatest difficulties. By allowing enough space for wheelchairs, other equipment such as walking frames and prams can be better accommodated.
Compliance with this standard is a commitment to inclusivity and adaptability. It’s about creating homes that can stand the test of time and changing circumstances, reducing the likelihood of relocating and maintaining the ties that bind us to our communities.
An adaptable home is more than just a structure; it’s a testament to the vision of a future that is compassionate, responsive, and accessible to all. At Vallabh Bailey Consulting, we understand the essence of an adaptable home. It’s a liveable space that adheres to the Australian Standard AS4299-1995 for adaptable housing. The driving principle is simple yet profound: every home should be open and accessible to all, including visitors using wheelchairs.
But it doesn’t stop there. The true power of an adaptable home lies in its ability to transform, to meet the unique needs of its occupants. Whether it’s the modification of a kitchen, the addition of grab rails for support, or improvements in lighting for those with vision impairments, adaptable homes are designed to cater to life’s evolving circumstances.
A WELL-DESIGNED ADAPTABLE HOME SHOULD INCLUDE:
ACCESSIBLE ENTRY
It should offer convenient access from both the street and designated car parking areas, ensuring easy entry in all weather conditions and varying light levels. The pathway should be safe, well-lit, and free of any steps or obstacles that could impede travel.
PLANT MANAGEMENT
To prevent obstructions, the design should avoid overhanging branches and plants that might impede the path of travel. This ensures that individuals can navigate the area without hindrance. Incorporating these features twill ensure homes are welcoming and practical for individuals with diverse abilities and needs.
LEVEL ENTRANCE
The home should ideally incorporate at least one level entrance into the building. This design feature ensures that individuals can access the home without encountering stairs, which can pose challenges for people with mobility issues.
EFFECTIVE LIGHTING
Pathways should be adequately illuminated with low-level lighting directed at the path surface, rather than at the user. This lighting design enhances visibility and safety, especially during the nighttime.
RAMP USAGE
Where stairs are essential, ramps should be used instead. These ramps must be designed in compliance with Australian Standard AS 1428.1, which outlines specific requirements for safe and accessible ramp construction.
WEATHER PROTECTION
To ensure year-round accessibility, paths and entryways should be designed to shield individuals from adverse weather conditions such as rain, snow, or excessive sunlight.
HIGH-QUALITY SURFACES
Access paths should be constructed from well-drained, solid, and non slip surfaces. These surfaces should also provide a high level of colour contrast when compared to the surrounding garden areas, making them easily distinguishable and safe for navigation.
THE BENEFITS OF ADAPTABLE HOUSING
The benefits of embracing adaptable housing are essential for homeowners and society at large. The ability to remain in a livable and adaptable home for an extended period means that the need for disruptive relocation is minimised. This is more than just a matter of convenience; it’s a commitment to fostering stronger, more connected communities.
Designing homes for adaptability also offers long-term financial, energy, and material savings. The serviceable life span of a building is extended, as the need for extensive renovations is postponed. This not only reduces the environmental impact but also safeguards your financial investments.
Adaptable housing opens doors to economic resilience and community bonds. Designs that allow for the accommodation of adults, children, ageing relatives, or the sharing of living spaces with family and friends are gaining momentum. This collaborative approach to housing, while relatively new in Australia, is rooted in the idea that we can build a brighter, more inclusive future by embracing adaptable housing solutions.

PARTNER WITH US FOR
A BRIGHTER TOMORROW.
In a world where the power of adaptability meets the beauty of inclusivity, Vallabh Bailey Consulting is your trusted partner. Our commitment to adaptable housing extends beyond the building process; it’s about creating spaces that cater to the diverse needs of individuals. Join us on this journey towards a more accessible, more inclusive future. Together, we can build homes that stand as testaments to our collective commitment to a better tomorrow.
FAQ
Adaptable Housing: Frequently Asked Questions
Adaptable Housing involves designing residences to accommodate changing physical abilities. It is crucial for creating homes that are not only aesthetically pleasing but also practical and welcoming for everyone.
Vallabh Bailey Consulting utilises its skills and experience to ensure compliance with Council DCP and AS4299-Adaptable Housing requirements. We work closely with design teams to fulfil livable and adaptable housing standards.
DCPs are written documents that guide developers, council staff, and landowners. They extend Local Environmental Plans, offering guidelines for various aspects of development, including architectural aesthetics, landscaping, drainage, and parking facilities.
AS 4299-1995 sets essential guidelines for designing homes that can adapt to changing physical abilities. It emphasises wheelchair accessibility, specifying space requirements to address challenges related to circulation and access.
Adaptable Housing allows occupants to stay in their homes longer by meeting evolving needs, reducing the need for relocation. It enhances property resale value, attracts a broader range of buyers, and promotes economic and community resilience.
While Accessible Housing addresses immediate accessibility needs, Adaptable Housing goes further, allowing for future modifications. It caters to changing circumstances and provides inclusive, user-friendly environments for all.
Embracing Adaptable Housing minimises disruptive relocations, offers long-term financial, energy, and material savings, and fosters stronger, more connected communities. It is a commitment to building a more inclusive and sustainable future.
Vallabh Bailey Consulting, with its expertise in Adaptable Housing, goes beyond construction and design. We offer guidance to ensure your dream of a more accessible home becomes a reality, creating spaces that cater to diverse needs.
